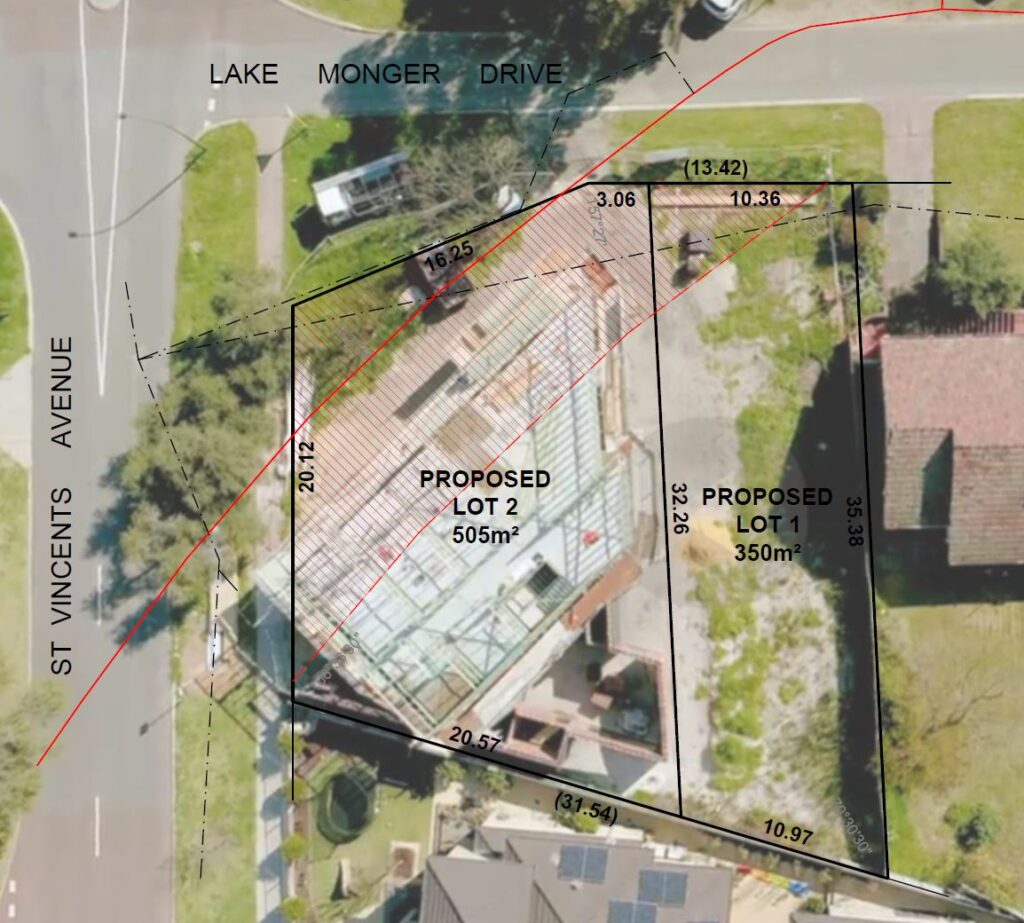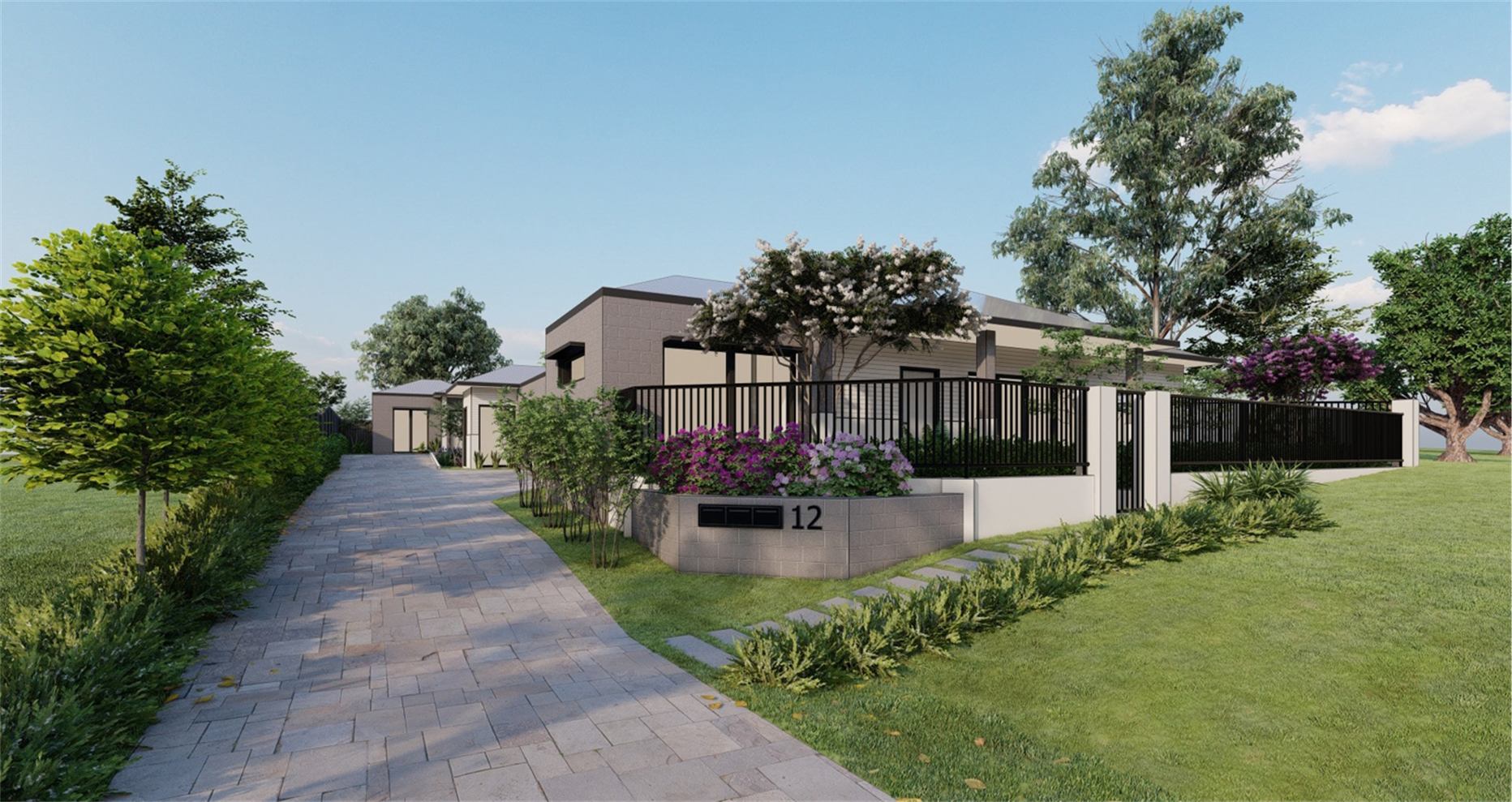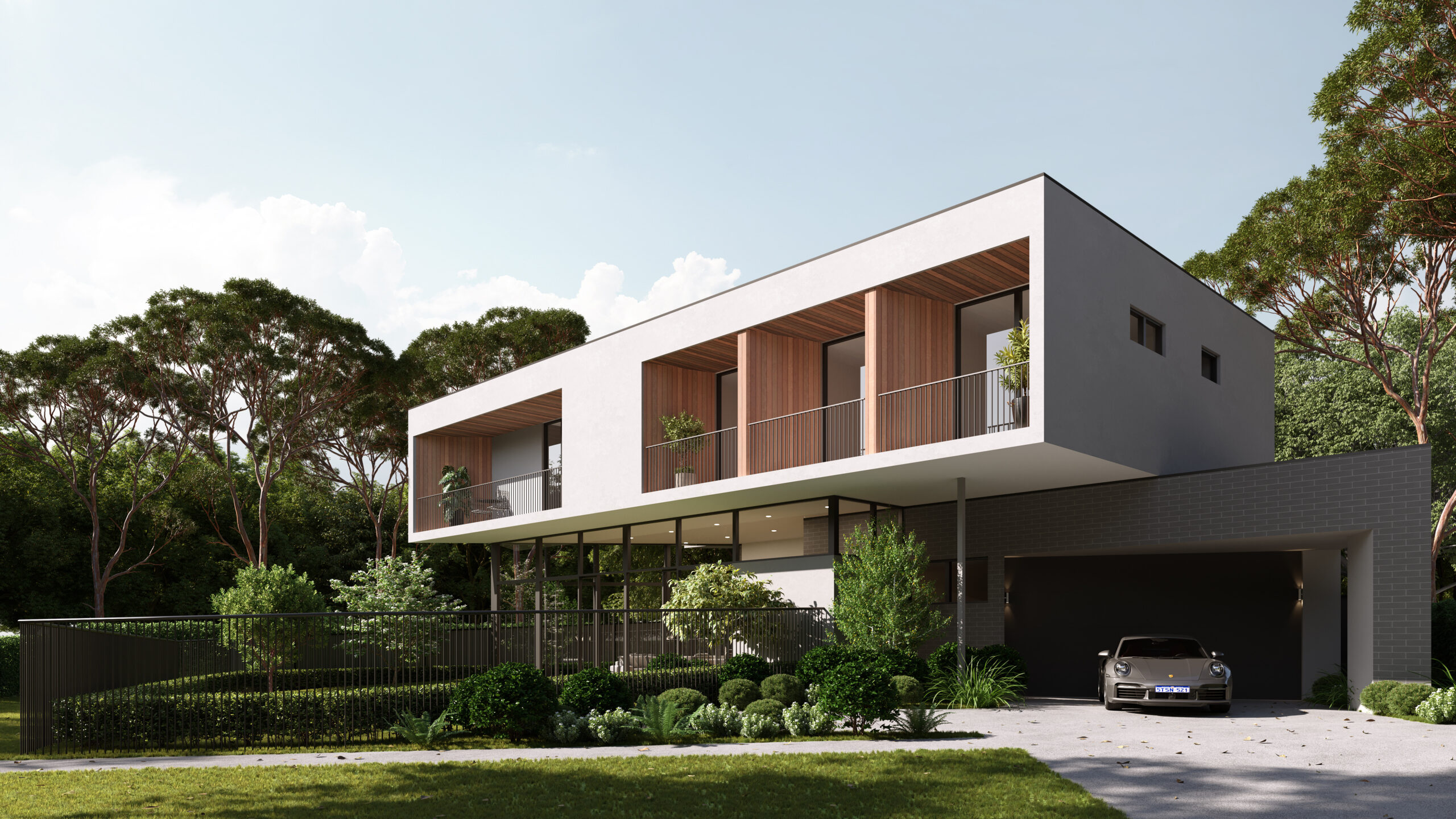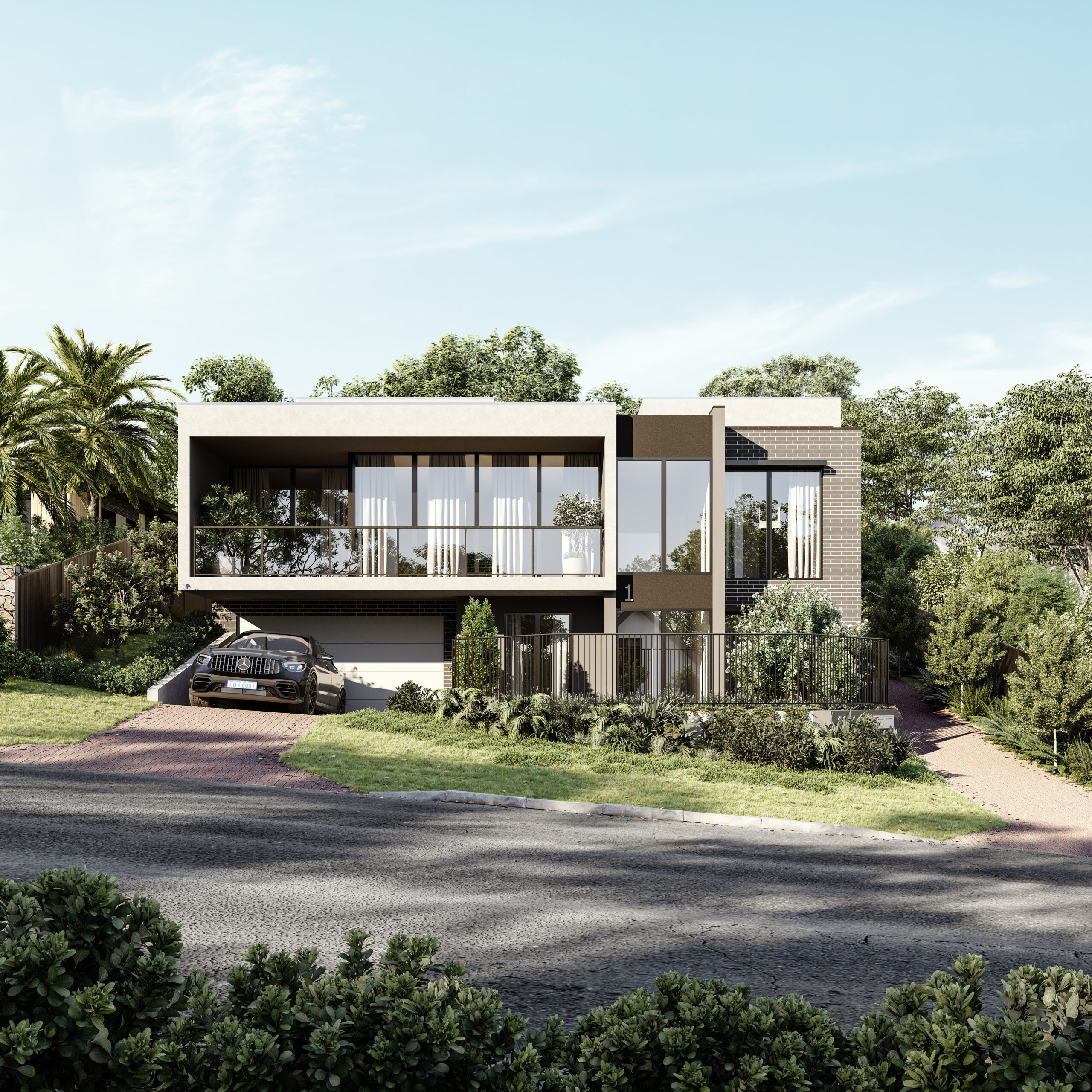Lake Monger
We are pleased to have managed and completed an exceptional project that initially presented with a very interesting challenge! A massive Water Corporation sewer main line and multiple easements running right through the lot.
How to unlock the lot to create a two vacant land parcels? And what can be built on the balance lot when almost half of it is taken up by easements?
As Development Manager, it was our privilege to steer this project towards realising its full potential.
We teamed up with the brilliant minds at PROEKT and turned this challenge into an opportunity by designing a unique cantilevered house.
The result? A stunning, uniquely angled home that maximises the potential of the site. A testament to exceptional architecture and innovative design.
“The Lake Monger residence works effectively to ameliorate the angled easements inherited with the site, while maximising liveable area by cantilevering and building over vertical zones of future serviceability.” Vadim Boyko – PROEKT
A massive thank you to amazing team at CASTLEPRIME CONSTRUCTION PTY, whose craftsmanship and dedication as the builder was second to none.
A special shout out to the team at Gwyth Jones for completing the landscaping construction and coordination
Projects like these remind us of the power of creativity, determination, and teamwork. Everyone involved no matter how big or small the role played an important part in bring this vision to reality. Thank you to all involved.



